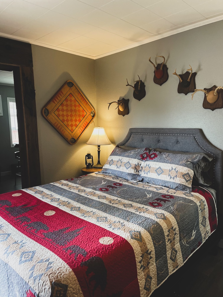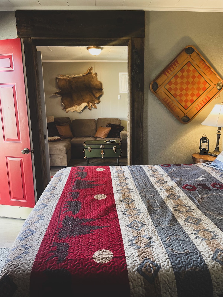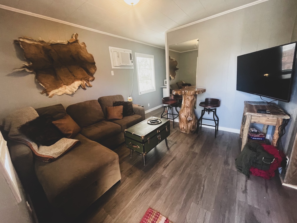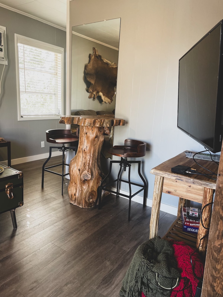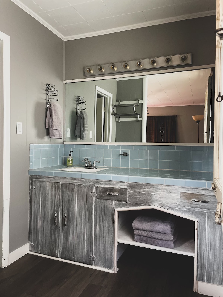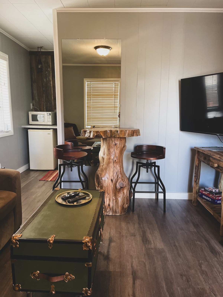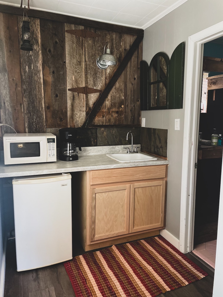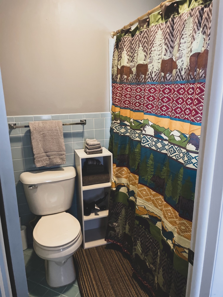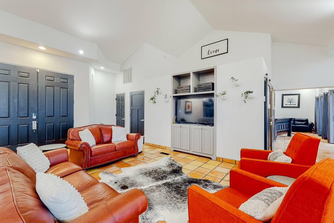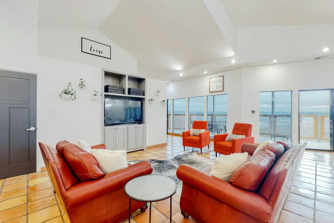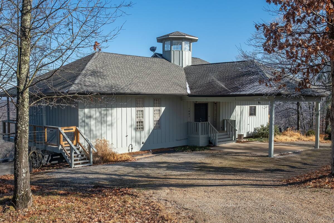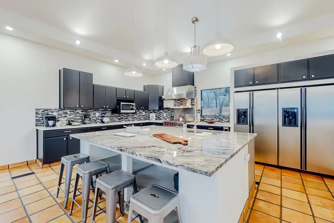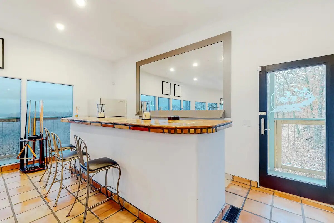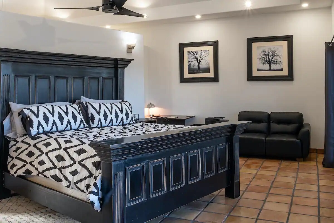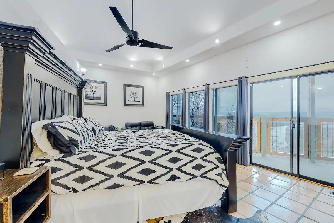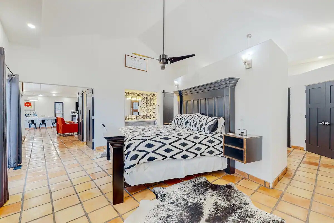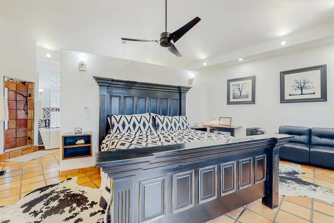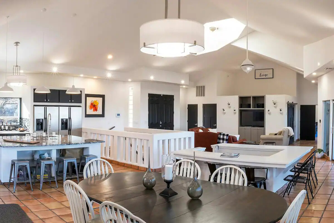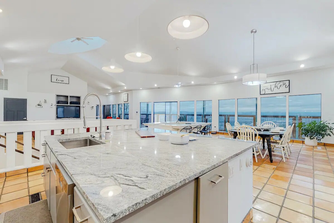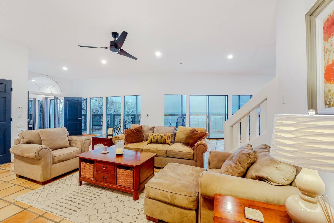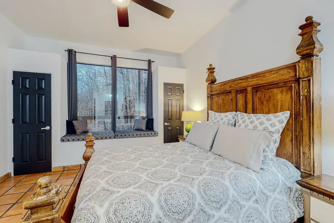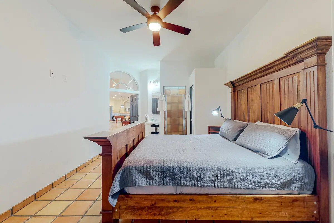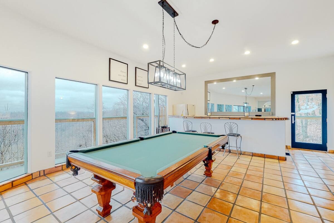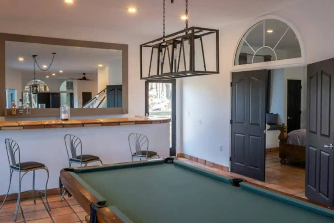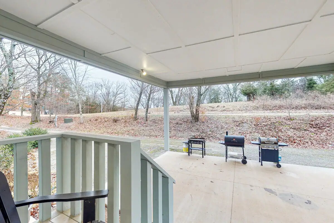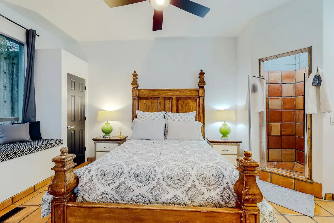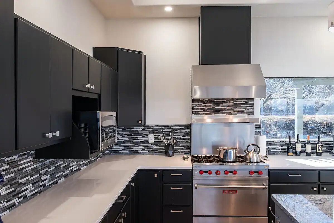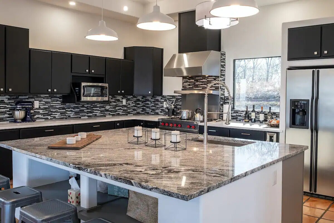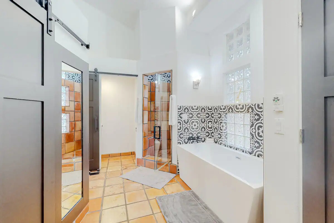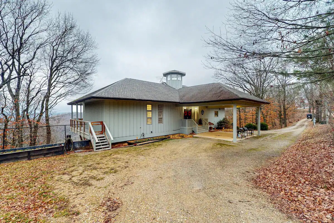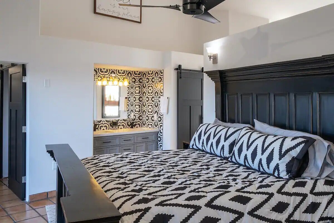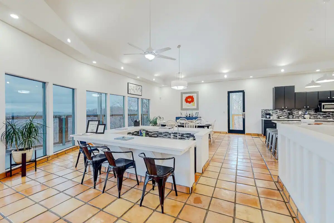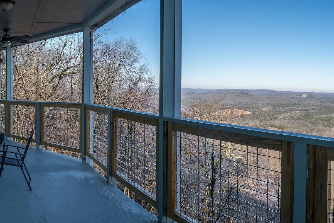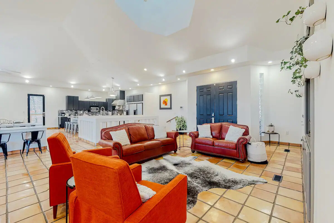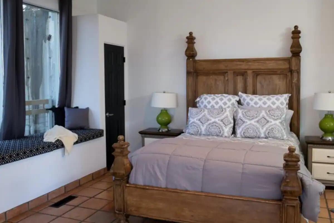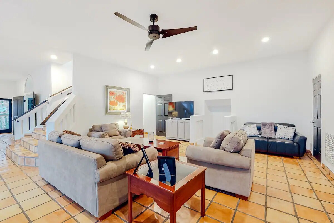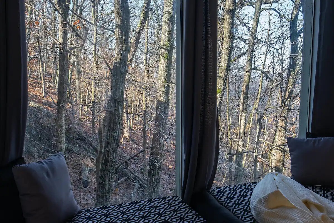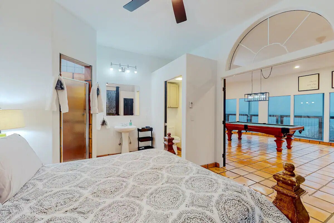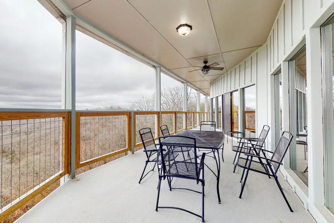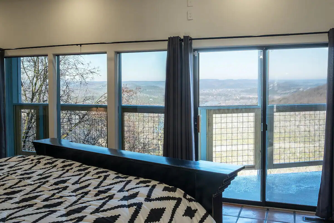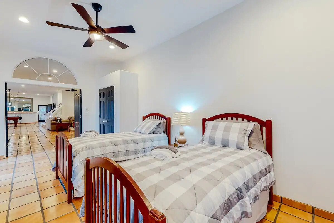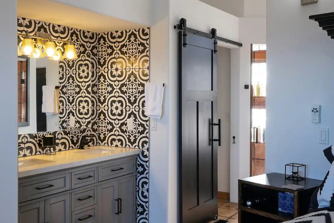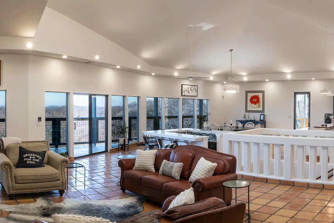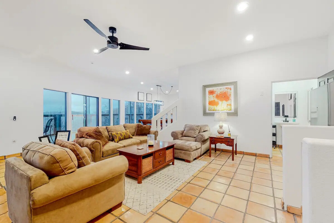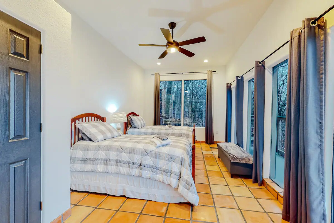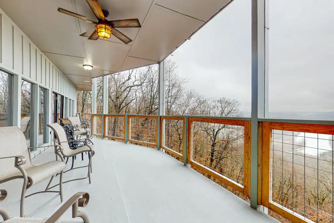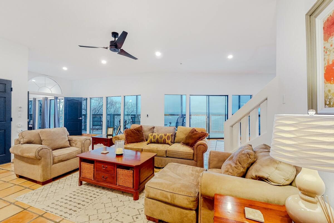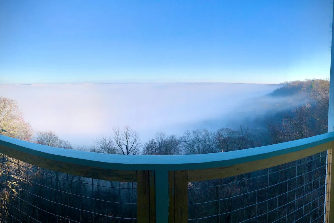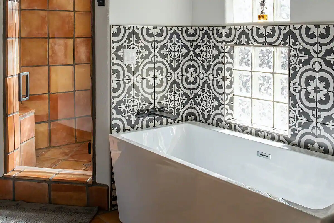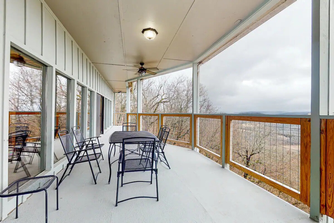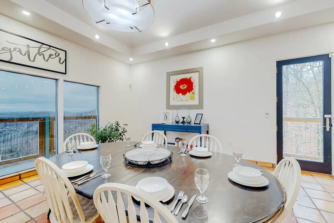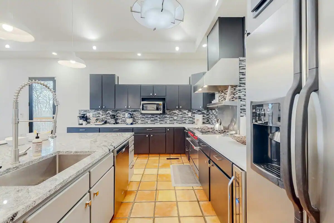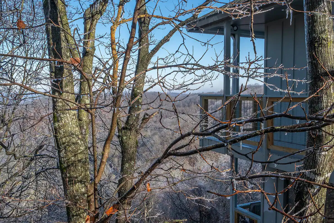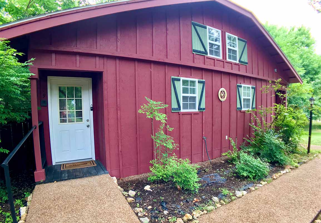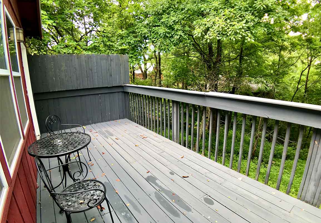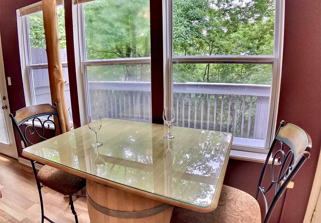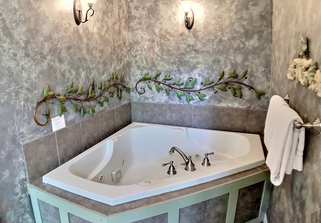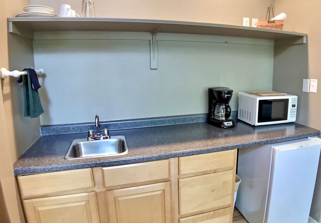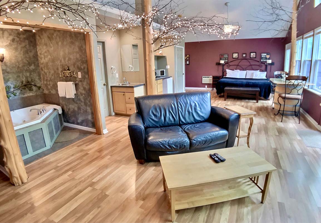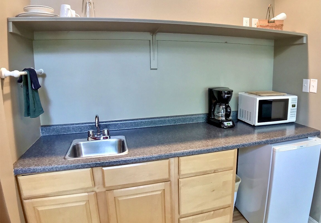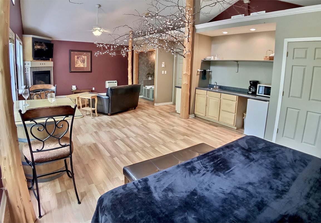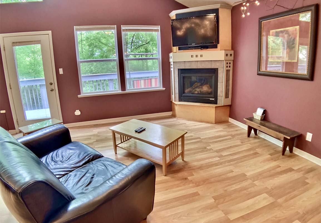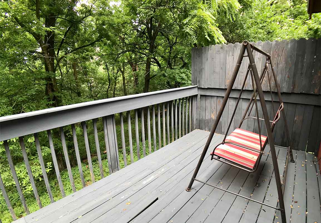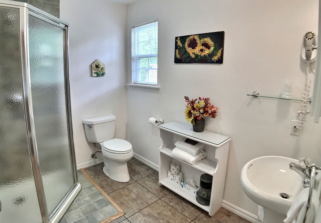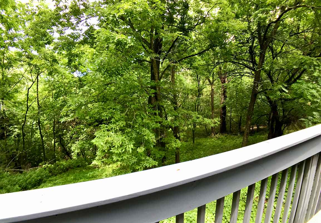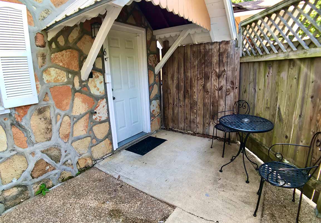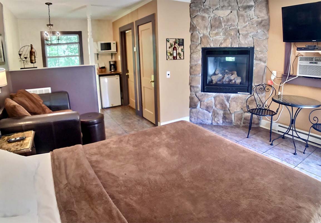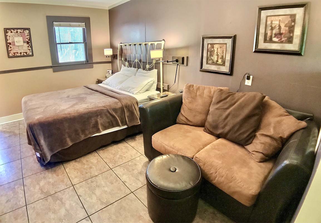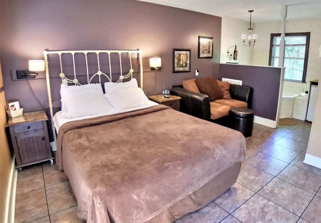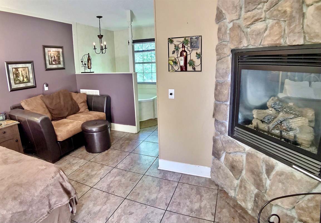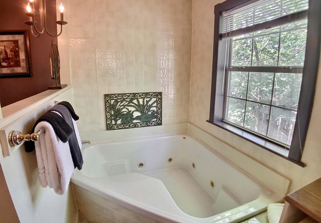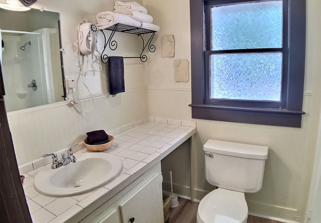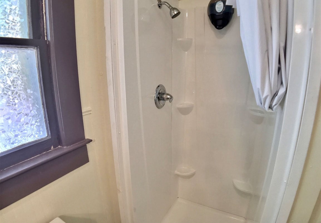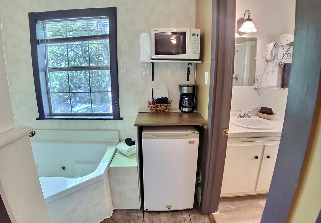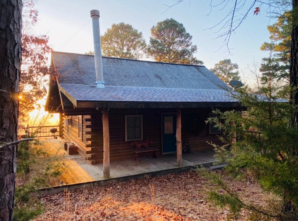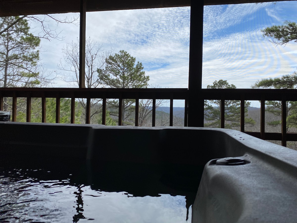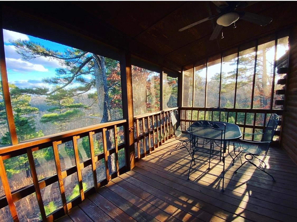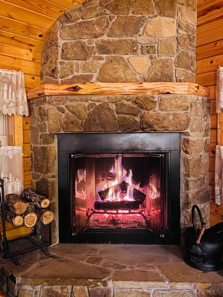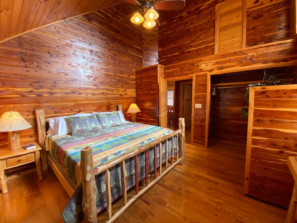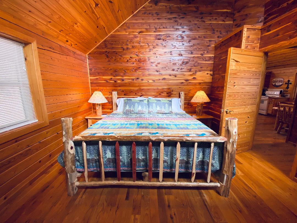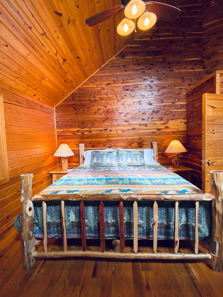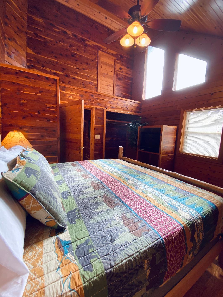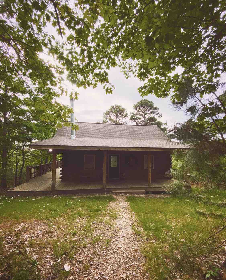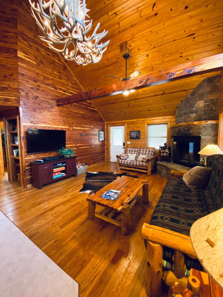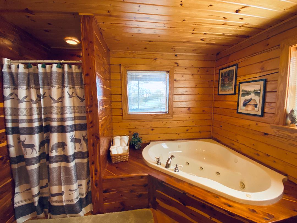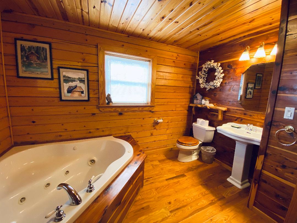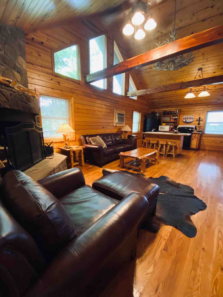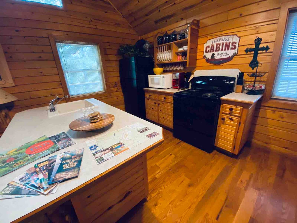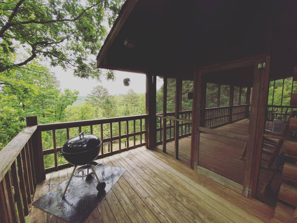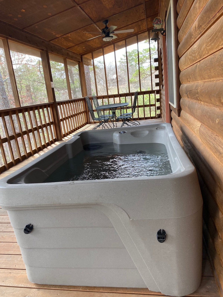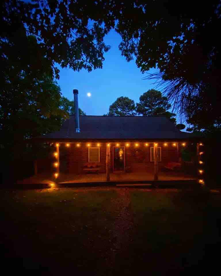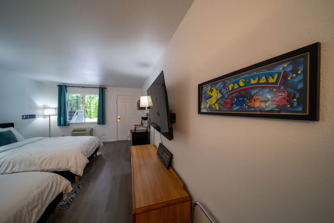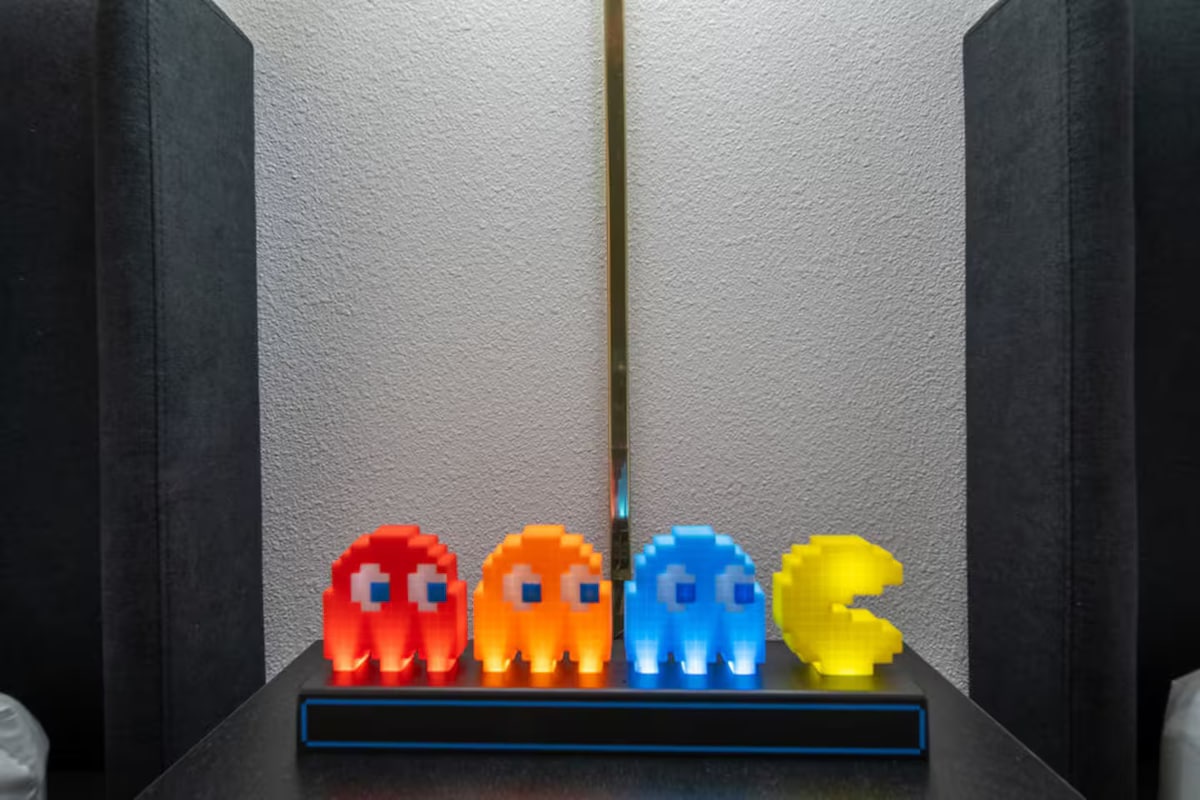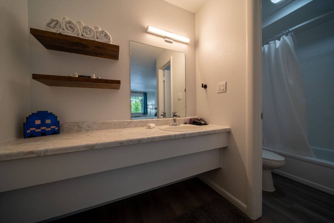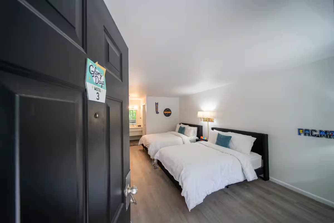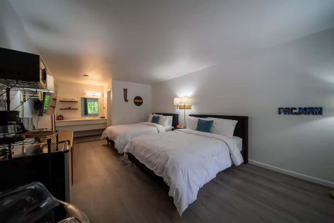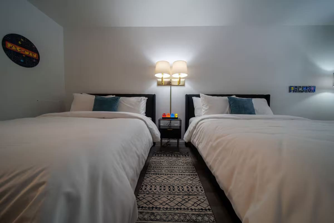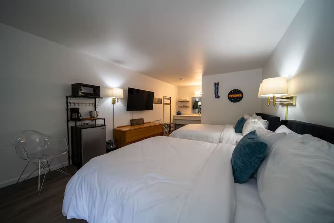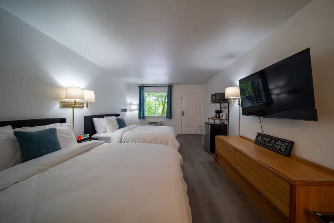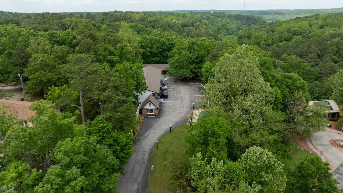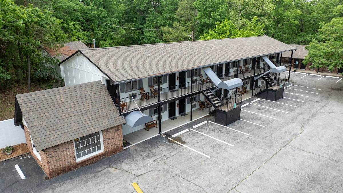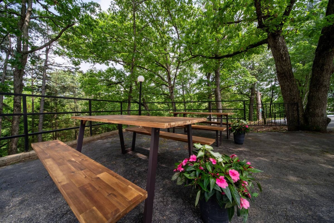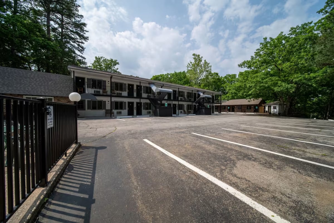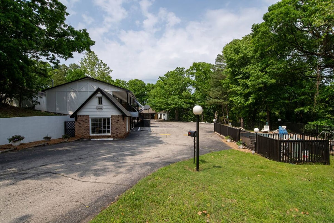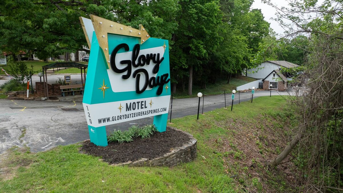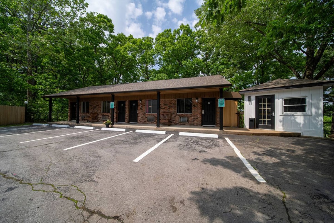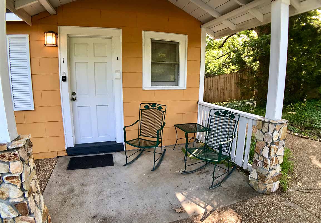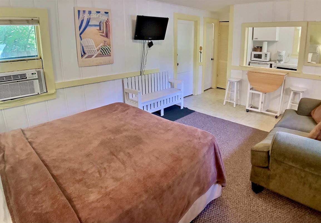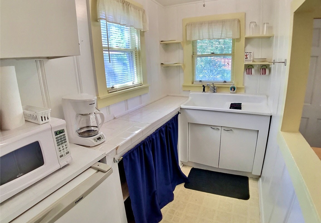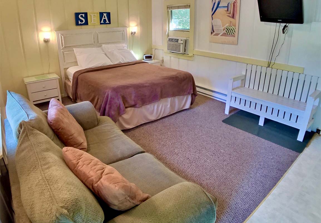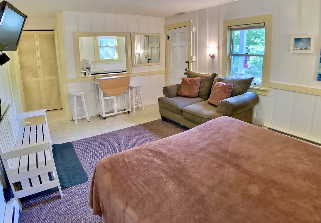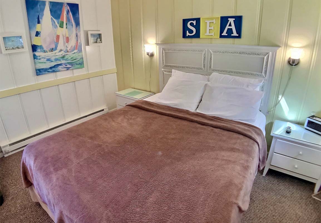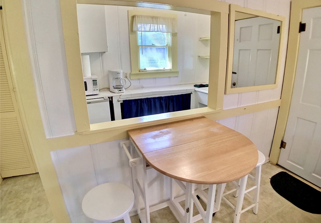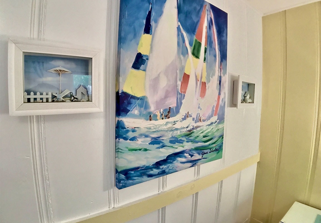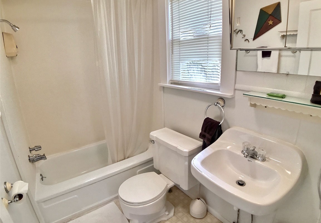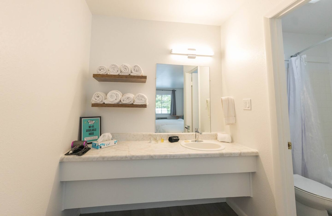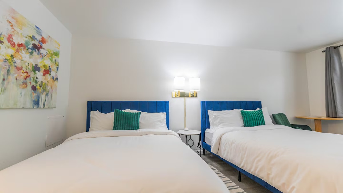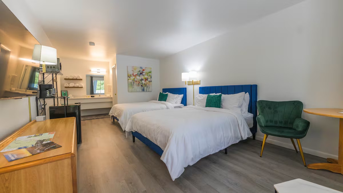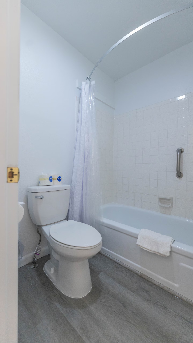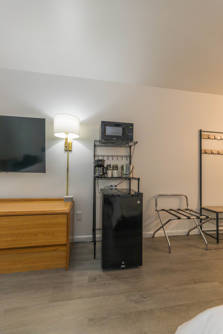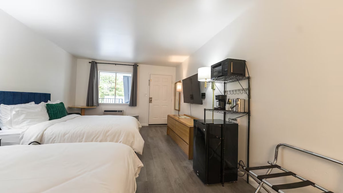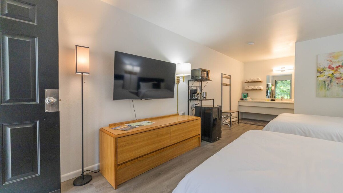| Mon | Tue | Wed | Thu | Fri | Sat | Sun |
| Mon | Tue | Wed | Thu | Fri | Sat | Sun |
The open floor plan allows for great entertaining with living, dining, a sunken bar, and a large kitchen with an extra large granite top island. This well-equipped kitchen will provide everything you could ever need to prepare simple to gourmet meals. There is a wide selection of spices and seasonings and a kitchen garden with fresh herbs (in season). Some of the appliances you will find include a six-burner commercial Vulcan gas range, a KitchenAid mixer, a wine fridge, two side-by-side refrigerators, a Keurig coffee maker and a 12-cup combo, a toaster, a dishwasher, and a blender. The owners have truly thought of everything and quality was a priority! There is a sunken wet bar between the dining and living area complete with a granite countertop and ice machine that produces 20 lbs of ice a day.
Enjoy the amazing view from the primary suite on the left end of the main floor. The unique plan of this suite includes a washer/dryer in the bath. They are tucked into a closet with barn doors. There are large closets with built-ins. A large walk-in shower with three rain heads, a large soaking tub, and a dual sink vanity. A patio door gives you access to the covered wrap-around deck.
Access the lower level via a grand stairway just to the right of the front door. On this lower level are three bedrooms. There is a full-size bar with lots of cabinet space and a full-size refrigerator. Enjoy a game of pool on the full-size pocketed billiard table. In the living area, there is an additional sleeping space with a sofa sleeper. This level also has amazing views via the floor-to-ceiling windows and patio doors which access a covered deck that runs the full length of the house and wraps around to the right side. On this side, there is a walk door that accesses the bar easily.
THINGS TO KNOW
No dog(s) are welcome in this home. No other animals are allowed without specific approval.
| Mon | Tue | Wed | Thu | Fri | Sat | Sun |
“The Mountain Chalet” at 526 W Van Buren, Eureka Springs, AR 72632 is a spacious and luxurious private chalet that features a king bed, spa tub for two, and a large private deck.
The dramatic cathedral ceilings and wall of windows make it easy to enjoy the beautiful landscape in our quiet and peaceful location. Make yourself at home with the kitchenette equipped with mini-refrigerator, microwave, and coffeemaker. Relax on the loveseat in front of the fireplace, or enjoy a romantic view overlooking the trees. Just minutes to downtown Eureka Springs.
There is a Trolley Stop available at the Chalet (The trolley stops at Oak Crest Cottages).
| Mon | Tue | Wed | Thu | Fri | Sat | Sun |
“The D’Vinery Rock Cottage” at Oak Crest Cottages and Treehouses 526 W Van Buren Eureka Springs, AR 72632.
This style of construction of the rock cottage is also known as Giraffe houses, and was popular in Arkansas in years gone by. The cottage features a queen bed, fireplace, and jacuzzi for two. The layout includes loveseat, 40′ flat panel TV with DVD, refrigerator, microwave and coffeemaker and a private courtyard! Just perfect for a romantic get-a-way! Flat Paved parking, trolley stop at location, on highway 62 inside Eureka Springs City limits just minutes to downtown.
| Mon | Tue | Wed | Thu | Fri | Sat | Sun |
| Mon | Tue | Wed | Thu | Fri | Sat | Sun |
True Romance is here, experience stunning sunrise views from our most luxurious and spacious one-bedroom cabin nestled in a Pine tree grove. The cabin features:
- Authentic log cabin - Cedar walls and vaulted ceilings
- Large bedroom with big windows and a king-size log bed perfect for stargazing
- One full bathroom with a two-person jacuzzi hot tub
- Living area with leather sofa, chair, and ottoman
- Open full kitchen and fireplace
- Screened deck equipped with a hot tub
- Entertainment: Large flat-screen smart TVs in both the living room and bedroom
- Pet-friendly with a $50 fee per dog; additional dogs require approval
- Starlink WiFi for high-speed internet
- One bundle of firewood included (no additional sales)
- Gas BBQ grill for outdoor cooking
The cabin sits on 6 acres shared with four other cabins, offering ample space for walks. Enjoy the proximity to Lake Leatherwood, just 0.6 miles away, where you can access hiking and mountain biking trails. It's also a short 2-mile trip to Eureka Springs.
Dog-friendly with a $50 fee per dog; additional dogs require approval, terms and conditions apply.
Note: The driveway is steep, not ideal for low-profile vehicles.
| Mon | Tue | Wed | Thu | Fri | Sat | Sun |
| Mon | Tue | Wed | Thu | Fri | Sat | Sun |
“The Carmel Nest”/#1 is located inside of the Oak Crest Motor Lodge at 526 W Van Buren, Eureka Springs, AR. It features 2 queen beds (one in a separate bedroom), kitchenette with mini refrigerator, microwave, and coffeemaker, private bathroom, and cable TV. Paved parking and a Trolley stop at location.
The Oak Crest Motor Lodge is a historic property in Eureka Springs. This lodge was one of the first built as a “modern vacation lodge”, conveniently located for travelers. Today, the motor lodge stands in the middle of our property and is surrounded by our rock cottages, treehouses, and mountain chalets. You will enjoy this value-priced accommodation.
| Mon | Tue | Wed | Thu | Fri | Sat | Sun |
| Mon | Tue | Wed | Thu | Fri | Sat | Sun |
